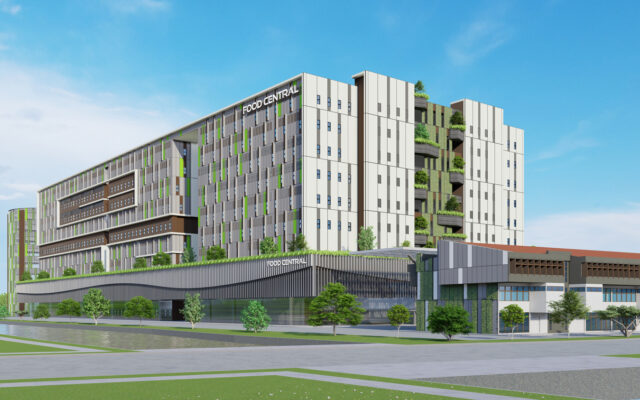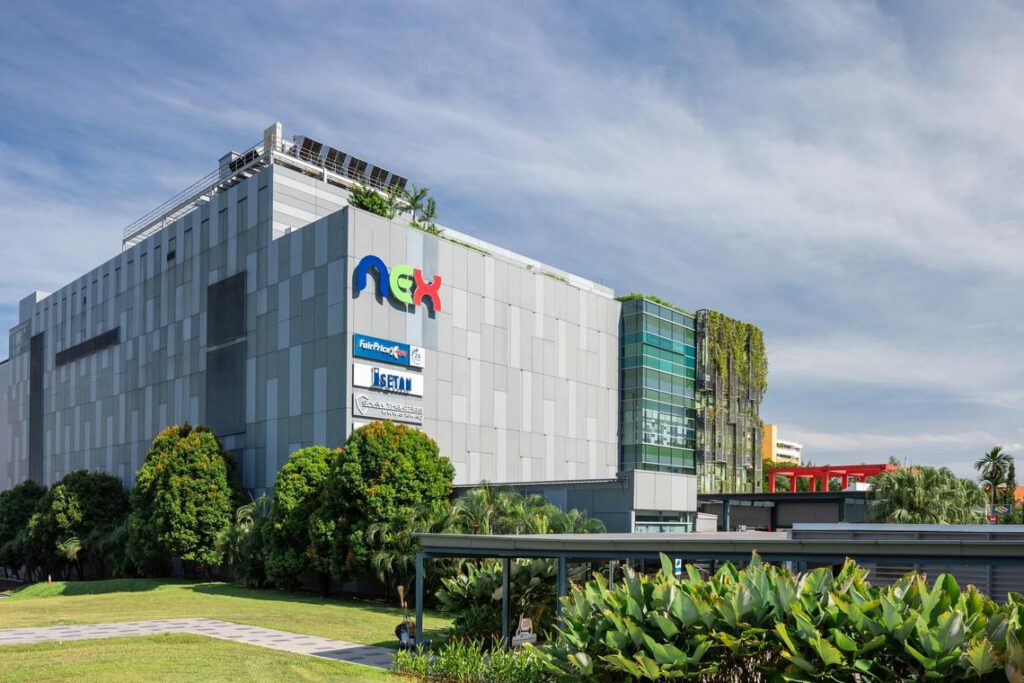Adaptive Reuse Industrial Site at Kallang Way
JTC opened the bidding process for an industrial Government Land Sales (IGLS) property at Kallang Way. As part of the 1H2024 IGLS program, the site is the last of five …
Food Factory by Capitaland
Strategically located at Kallang Way Singapore
View Food Central Official Price Guide. Note that price subject to change without notice

Food Central presents a B2 Industrial food factory located at 1 Kallang Way. This site is about 44,107 square meter (sq m) and is well situated near Macpherson, Payer Lebar and Geylang in the reputable Kolam Ayer industrial zone.
The Pan Island Expressway (PIE) and other MRT stations, including as Geylang Bahru, Aljunied, Macpherson and Mattar, provide excellent access to the centrally placed location. End users will benefit in their business operations from the robust connection and ease of access to and from various regions of Singapore. This covers employees and guest access, as well as logistics and supplies around the island.
With unit layouts that allow for extension and ramp-up access, the proposed nine-story food development will be built with operating efficiency in mind. A variety of food-related end users, such as manufacturers, caterers, storage facilities, and central kitchen operators, who need to be close to their clients, will be served by this facility. In order to improve the business mix, it will also include over 1,000 square meters of retail space.
Through the adaptive reuse of the only remaining three-story terrace-showroom manufacturing cluster, which was constructed in the 1980s, the planned development would preserve the unique design from Singapore’s industrial architectural past.
High ceilings and heavy-load floors are standard, making it suitable for various food operations. The building’s unique feature is its full “ramp-up” design. This allows trucks to drive directly to unit entrances, streamlining logistics. The design prioritizes utility and sustainability. Ceiling heights vary, accommodating heavy equipment and mezzanine offices. Floor loading is consistent across all levels, ensuring stability. Integrated hygiene and ventilation systems enhance cleanliness.
The building boasts modern infrastructure, including three lifts and ample parking. It also features a canteen that serves as a social space. These elements create a smooth workflow from delivery to storage and processing.
The building is ideal for mid-sized food enterprises. Its design offers versatility and functionality, allowing tenants to scale and operate efficiently. The layout ensures smooth movement of goods and easy access to utilities. The developer focused on operational insight, fitting each unit with essential equipment. This includes SFA-standard exhaust ducts, grease traps, and substantial electrical supply.
The layout of Food Central focuses on modularity, efficiency, and convenience. Each unit comes with essential facilities like toilets, kitchen exhaust systems, and high-capacity electrical supplies. This setup allows businesses to focus on their core activities without delays due to retrofitting.
The design prioritizes logistics. Units have fully ramped driveways on each floor, ensuring easy access for vehicles. Three lifts separate passenger, service, and goods flows, boosting efficiency. The layout supports heavy machinery and high-stack storage. Ceiling heights range from 5 m to 6.65 m, allowing for vertical processing setups. This design enhances operational flexibility.
Businesses can manage production lines, quality control, and product demos in one space. Food Central floor plan integrates production, administration, logistics, and staff welfare, reducing inefficiencies.
Food Central food factory surroundings enhance productivity and convenience. They support staff sourcing, delivery optimization, and a better work environment. It caters to both front-line production needs and broader enterprise growth.
By combining industrial design with urban context, it sets a new standard for Singapore’s food manufacturing future. This approach makes it a significant player in the market.
RSSVP to view Food Central Showflat with VVIP preview price.
Food Central is strategically located in 5 Kallang Way. It’s close to various MRT stations and close to major expressways. This makes it a key logistics hub for food import and distribution. The building’s proximity to MacPherson, Paya Lebar, Serangoon, and Hougang enhances its appeal. It offers easy access to public transit and robust road networks. This benefits central kitchens and cloud kitchens.
Food Central location near schools also offers practical benefits for staff with families. Reduced commute stress and improved quality of life are significant advantages. Nearby business hubs and residential areas promise future growth and amenities.
The site’s accessibility extends beyond roads and MRT. It facilitates easy access for suppliers and customers. The ramp system ensures efficient logistics, while parking supports client visits. The location also enables quick access to airfreight terminals or Changi Airport.
Food Central combines industrial vibes with urban connectivity. The area offers MRT, expressways, and a food-and-light-manufacturing district. This provides efficient raw-material inflows, staff commuting ease, and goods outflows with minimal delays.

The area around Food Central offers a mix of industrial, residential, shopping, recreational, and transit options. Malls like NEX and Heartland Mall are nearby, providing access to groceries and lifestyle outlets. This makes it convenient for tenants and staff to shop and dine.
Supermarkets like NTUC FairPrice and Giant cater to daily needs. The area also has a variety of food establishments, from hawker centers to café chains. Schools nearby cater to families, adding to the area’s stability. Recreation and green spaces are abundant. Parks like Kallang Riverside Park and the Singapore Sports Hub are within reach. These offer opportunities for relaxation and team activities.
Emerging projects like the Paya Lebar Quarters are transforming the area. As development progresses, more amenities will be available, including cafes and childcare centers. This combination of amenities creates a vibrant work environment. Employees can easily access shopping, exercise, and social activities. This boosts morale, retention, and talent attraction for businesses.
Food Central is a B2 Industrial food factory.
Food Central is located at 5 Kallang Way Singapore
Food Central is expected to launch 2H of 2025
Food Central is expected to TOP in 2028
Food Central developer is Capitaland
| Project | Food Central |
| Description | Multi-user food manufacturing factory |
| Developer | CL Savour Property Pte Ltd (subsidiary of Capitaland Development (CLD)) |
| Address | 5 Kallang Way |
| Tenure | 33 Years |
| Total Unit | TBA |
| TOP | TBA |
| Unit Type | Food Factory |
JTC opened the bidding process for an industrial Government Land Sales (IGLS) property at Kallang Way. As part of the 1H2024 IGLS program, the site is the last of five …
JTC Corporation announced that a CapitaLand Development affiliate had won the $369 million contract for a 4.41-hectare industrial property in Kallang Way.